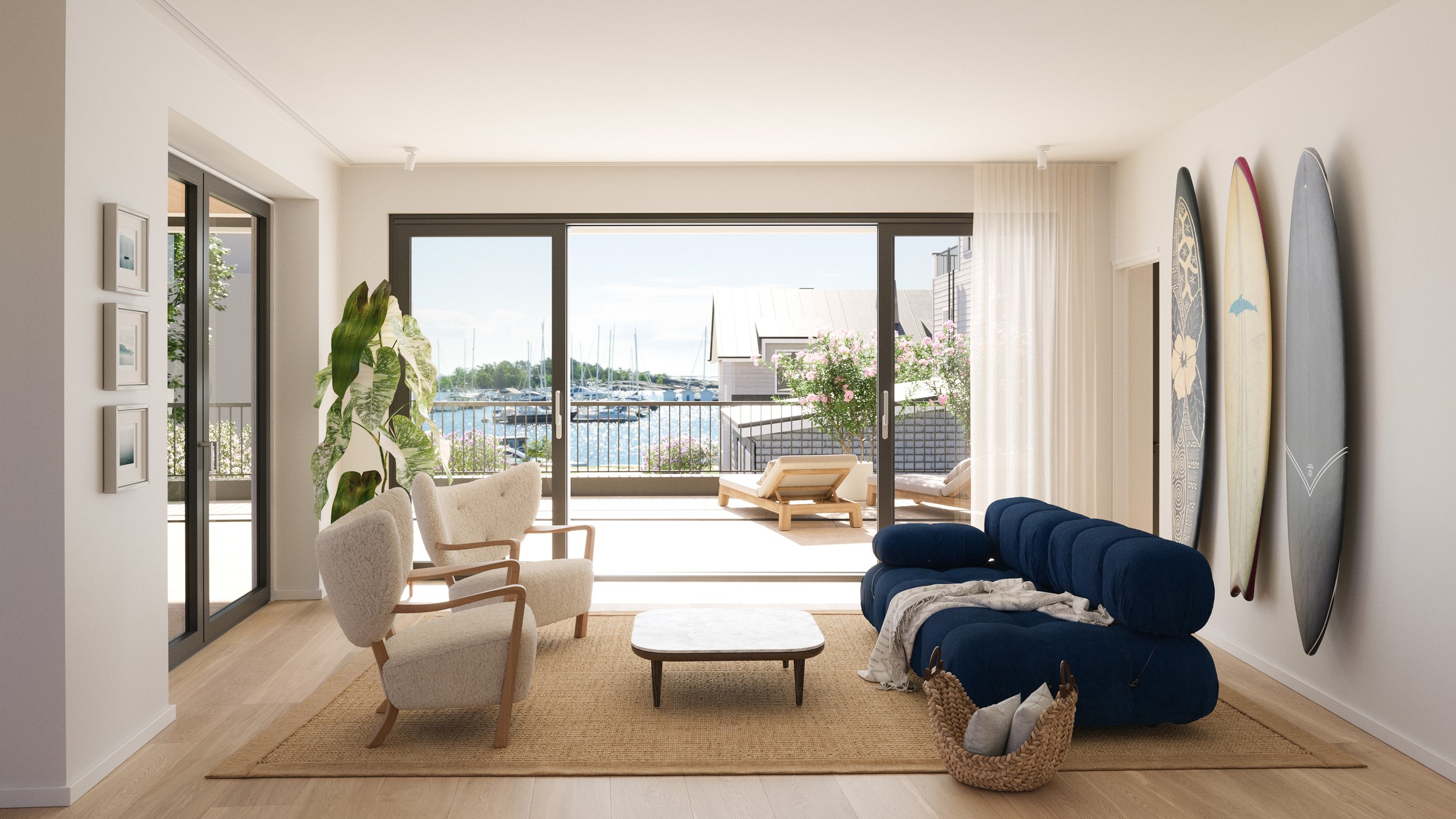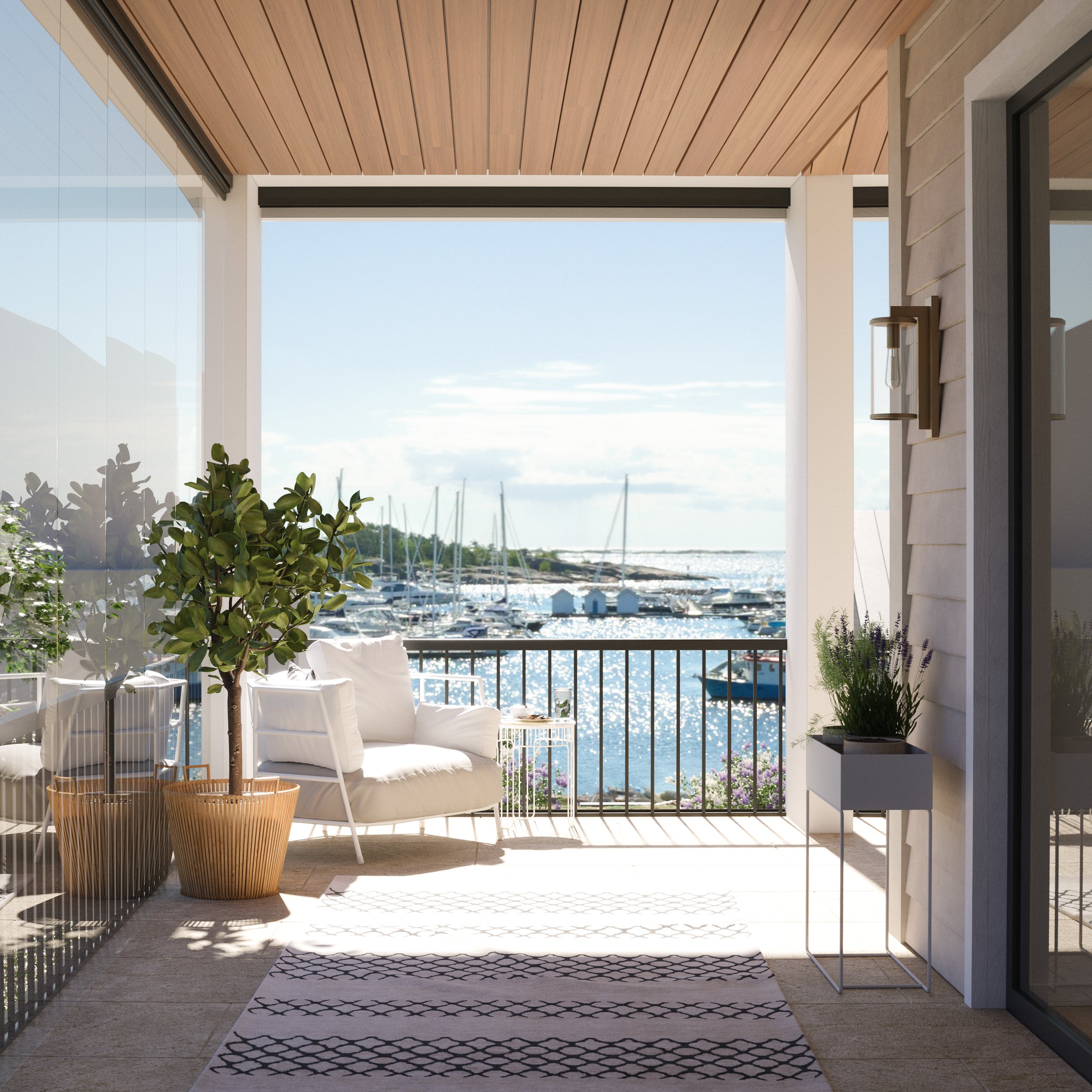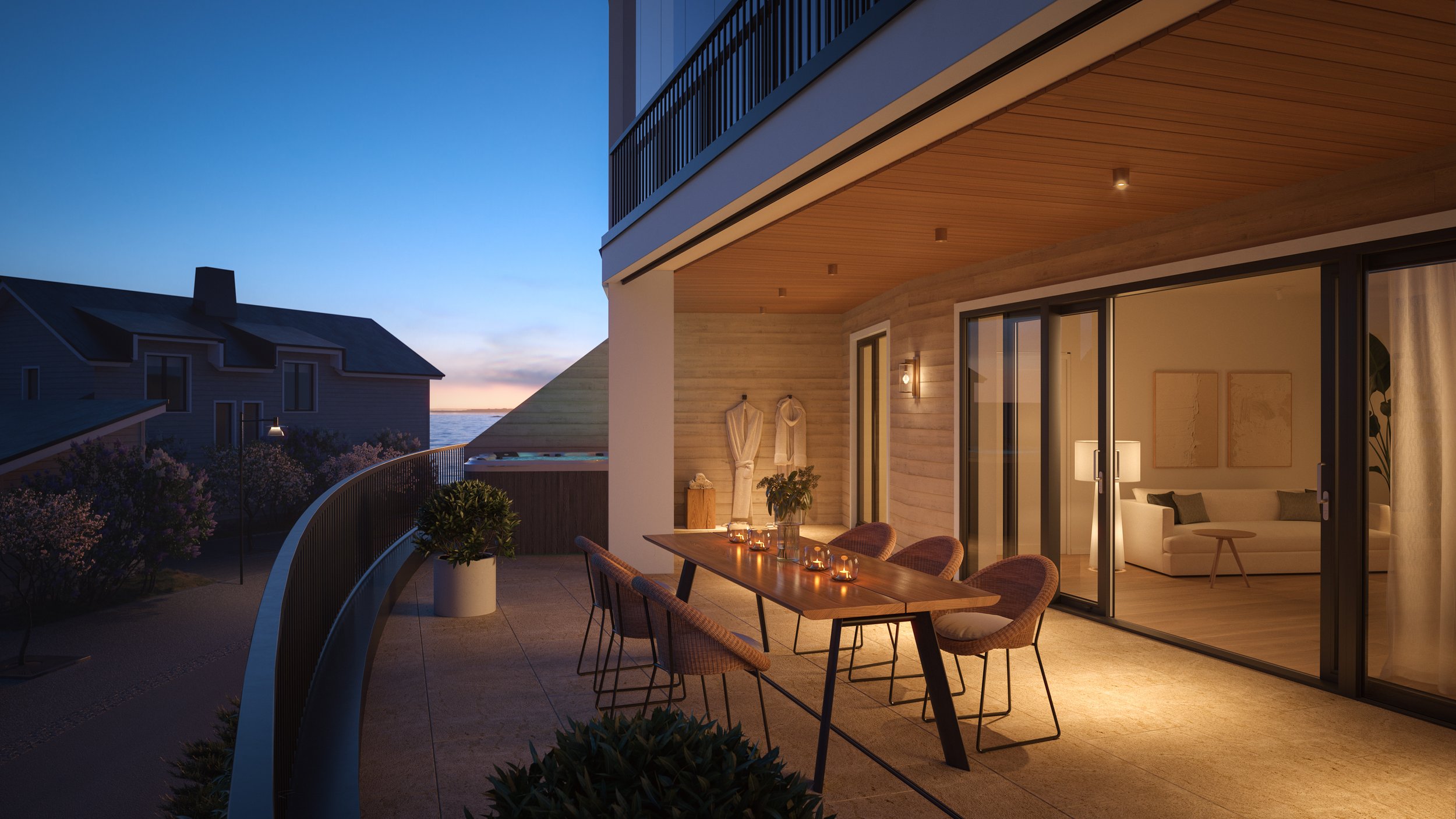Kuningatarvuori
Having successfully designed the adjacent Regatta Suites project, we were asked to also help in the development of the Kuningatarvuori area. Where the previous project flanked the Hanko yacht harbours eastern side Kuningatarvuori forms its western flank.
Kuningatarvuori is the southernmost promontory of mainland Finland. From it you have unhindered views onto the rugged outer archipelago with its beautiful red granite islands. As opposed to the largely unspoiled nature on the easter side of the harbour the western side is mostly flat landfill, with only the remaining parts of the actual Kuningatarvuori hill forming a beautiful granite/pine woods backdrop. An additional challenge is the proximity of the commercial harbour just northwest of Kuningatarvuori.
The project consists of four distinct parts: Kuningatarvuori, Kuningatarranta, Kuningatarniemi and Kuningatarsatama (which is yet to be completed).
Situated in the middle of the area, Kuningatarvuori will form the central peak of the whole. As “vuori” means hill/mountain we wanted to reintroduce the former contour of the now diminished original hill. The southern edge of the site is strongly curved.
We decided to first build a one-story high semi underground car park as a platform for the actual apartment building. In this way we simultaneously not only managed to hide most of the cars in the area, but also raised the apartment building so that even the first floor has nice sea views between the villas in front of it. The architecture follows closely that of Kuningatarranta, the aim being that together Kuningatarranta and Kuningatarvuori will form a cohesive background for the whole area. The building has three stories with twelve 2–4-bedroom apartments of which two are two-level penthouse apartments. With green roof solutions, wall climbing wines, and an integrated pocket park on the north side, GREEN will be one defining aspect of Kuningatarvuori.





