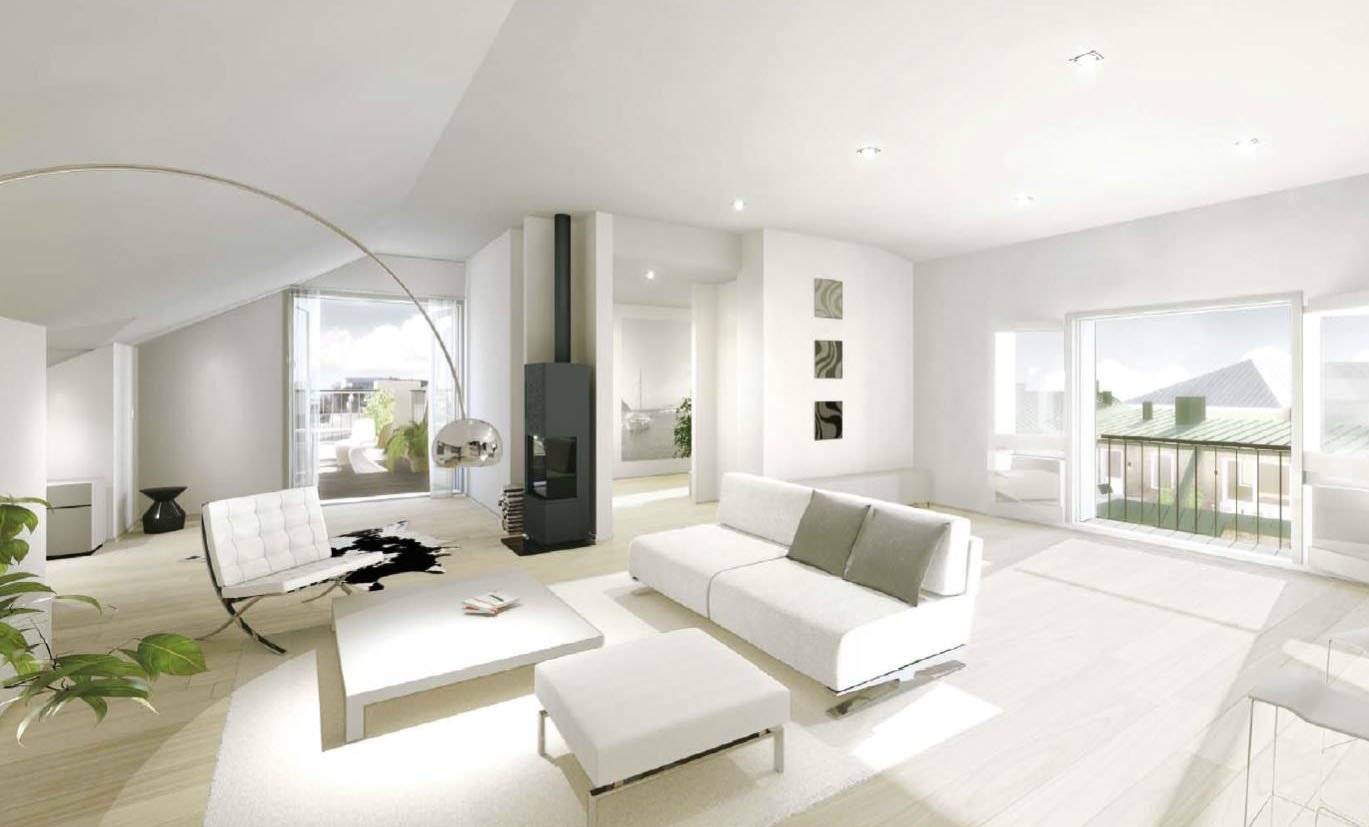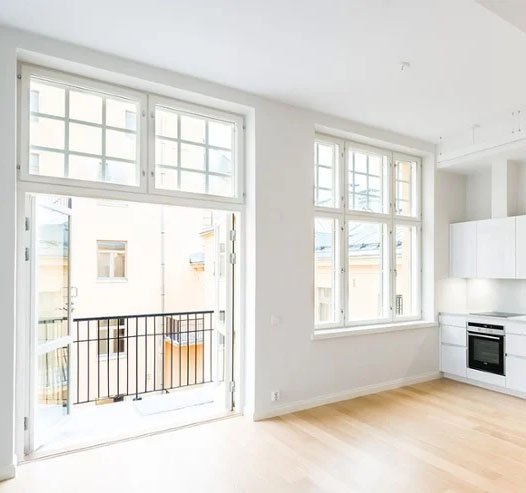As Oy Altus
The assignment was to transform the three buildings previously used by the University of Helsinki into a high-quality residential development.
The buildings were originally constructed as residential buildings, but by the time the project started, very few historical fragments remained. The buildings, constructed and added to at different times, had varying floor levels and ceiling heights, which presented additional challenges for designing a cohesive whole.
Our proposal was to create a modern, comfortable, functional, and historically respectful residential complex, consisting of apartments of various sizes, along with associated secondary spaces. Our goal was to clarify and modernize the spaces and remove unfitting additions, while preserving and restoring original elements - a balance of renewal and restoration. We tackled the challenging floor levels and intricate supporting structures on a room-by-room basis to suit the overall design. The successful sale of the property demonstrated that the solutions were also commercially viable.
With our proposal, we were also able to add new spaces and make previously unused areas functional, either as apartments or auxiliary spaces. These measures included:
Raising the corner building by one floor to match the neighbourhood’s general height → a building permit was granted for this, but unfortunately, the extension was not carried out due to the zoning schedule.
Converting all suitable attic spaces and surplus side stairwells into living spaces.
Designing shared amenities in the basement, such as sauna facilities, a wine room, and high-quality storage spaces.
An essential part of the development work was also transforming the inner courtyard into a lively and inviting environment, by opening apartments to it via new terraces, balconies, and French balconies. We were also able to restore a previously demolished magnificent rooftop terrace, complete with decorative columns.










